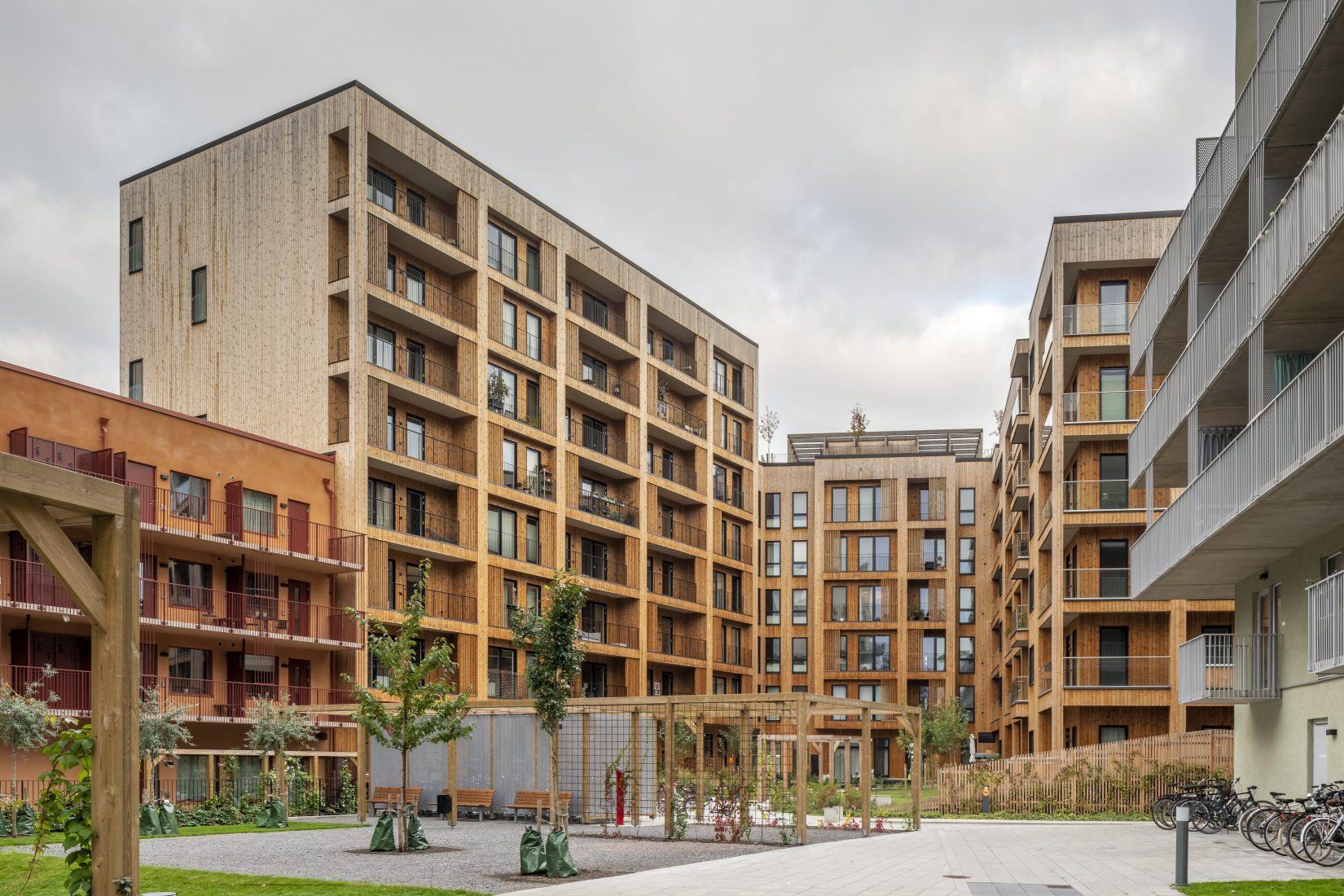This newly built housing complex literally breathes wood, with a CLT frame and a wooden façade. The natural material is further emphasized by greenery – on the façade, in the courtyard and on the rooftop with its own biotope landscape. Social interaction is also at the projects core, as are circular systems and biodiversity, and living spaces to share, for all.
The development of the area has high demands on sustainable qualities, from a city perspective. The housing complex started out as the winning proposal in a land allotment competition for one of the sites developed in Rosendal – where in total more than 5000 apartments, for about 15 000 new dwellers will be ready for 2025. Sustainability in all its aspects – economical, ecological and social – are at the core of the development and Botanikern is one of the flagship projects, ticking many of the boxes for a beneficial living environment, for all, on all levels.
Presentation by Maria Axelsson & Andreas Lönnroth, Architects SAR/MSA and founders of Axeloth architects
In conversation with:
Claes Larsson, Stadsarkitekt, Uppsala
Moderator: Mark Isitt, journalist and architecture critic
Link to the seminar: https://svenskainstitutet.zoom.us/j/84559476174
Woodlife Sweden at Archtober is presented by the Swedish Design Movement and arranged by the Swedish Institute, Architects Sweden, and the Consulate General of Sweden in New York in collaboration with Swedish Wood, Swedish Forest Industries, Arvet and White
